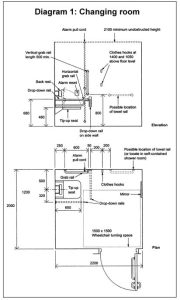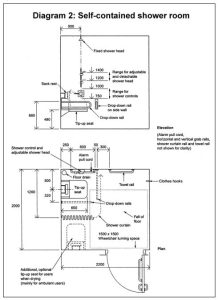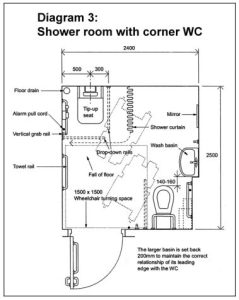Access for All Guidance note 6: Changing and shower facilities
Accessible unisex changing facilities should be provided, as close as possible to the activity areas. Rooms should have a nonslip floor surface. A curtain may be provided instead of a door. Curtains should not touch the floor. If two or more accessible rooms are provided, some should be handed. Changing rooms in shops should ideally accord with Diagram 1. In certain small shops, a smaller changing area might be reasonable but it should at least accommodate an area 1500mm by 1500mm clear of the fixed parts of any furniture. A room could be divided by curtains into several cubicles, and be useable when required as a single accessible changing room.

Fixtures and fittings
As with toilets there is no one layout to suit all.
Diagram 1 shows a suitable layout.
- The seat should be non-slip, and not spring-loaded
- The mirror should be full-length.
- Grab rails should visually contrast with their surroundings.
- The emergency alarm cord should be coloured red, and extend to within 100mm from the floor so that it is possible to summon help following a fall.
Doors
- Minimum clear door opening width of 800mm (clear of grab bar and other door fittings), but increased to 825mm if accessed at right angles from a 1200mm wide route.
- If a hinged door is fitted, it should be fitted internally with a grab rail and a kick plate to allow it to be pulled shut or pushed open.
- Door furniture should allow the door to be opened with a closed fist; therefore lever style door handles are preferable. An easy turn lock should be fitted (with an emergency release facility outside). Both should visually contrast with their surroundings.
Where changing/showering areas incorporate toilet facilities, the accessible shower rooms should incorporate toilets.
A satisfactory shower facility will allow a wheelchair user to transfer to a seat for the duration of the shower and back to the wheelchair with the minimum of fuss.
In much the same way as with wc’s, it is important that transfer to the shower seat from a wheelchair must be possible from the side, in front and at an angle to the shower seat. Transfer must not be obstructed by an upstand around the shower.
Nevertheless, water must be contained in the room and it is recommended that this should be achieved by floor channelling to the whole floor, and flush grating.

Fixtures and fittings
Diagram 2 shows a suitable layout. The fixtures and fittings described above for changing rooms should also be provided.
- The floor surface should be non-slip, even when wet.
- Shower controls should incorporate a thermostatic mixing valve with an antiscald setting.
- Water temperature and volume should be controlled separately.
- The shower head should remain in a set position, but be readily adjustable.
- The room should be kept warm.
Diagram 3 shows a suitable layout for a shower room incorporating a wc. The fixtures and fittings described above for shower rooms should also be provided.
- The WC pan and basin should be provided with grab rails and fittings in accordance with Diagram 1: Layout suitable for wheelchair access in Design Note No 5 – Accessible toilets.


