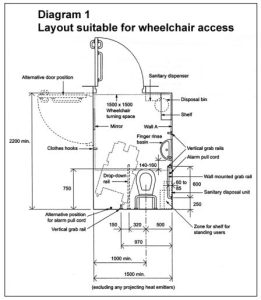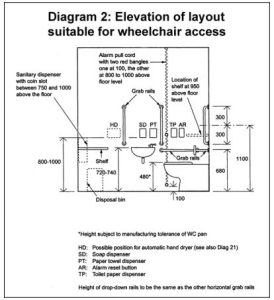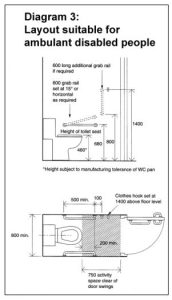Access for All Guidance note 5: Accessible Toilets
Accessible toilets are essential if disabled people are to enjoy equal use of buildings. In principle, toilets should be no less available for disabled people than for others.
A separate unisex toilet should be provided, to allow a disabled person to be assisted by a member of the opposite sex. Single sex facilities may also be provided. A wheelchair user should not have to travel more than 40m horizontally to reach a suitable toilet.
Layout
There is no one layout that will suit everyone, but Diagrams 1 and 2 are offered as a guide.
- Where a building has more than one unisex toilet for disabled people, the layouts should be handed so as to offer a choice of right or left hand side transfer.
- The cubicle should have a minimum overall size of 2200mm x 1500mm.
- Any additional fixtures or fittings (for example folding baby change facilities), or moveable items, should be kept clear of the space needed for access into the cubicle and sideways transfer onto the pan; to achieve this the cubicle may need to be enlarged.
- Approach lobbies should be avoided where possible, and are generally not necessary

Door
- Should have minimum clear opening width of 900mm, with at least 300mm clear space adjacent to the leading edge of the door.
- Sliding or bi-fold doors could be considered as alternatives to hinged doors, but only where space is limited.
- Conventionally, the door will open outwards to provide the maximum circulation space within the cubicle. If the door opens inwards, the cubicle will need to be enlarged accordingly.
- A hinged door should be fitted with a grab bar at a height of 900mm to 1100mm above floor level to allow it to be pulled shut, and a kick plate to allow it to be nudged open using wheelchair footrests.
- Door furniture should allow the door to be opened with a closed fist; therefore lever style door handles are preferable.
- There should be a lock on the inside operable with a closed fist, and an emergency release facility on the outside. If an external lock is needed it should be RADAR.
Fixtures and Fittings
- A disposal bin should be provided, normally located under the shelf or inset into the wall.
- The floor surface should be non-slip when wet or dry.
- The flush lever should be on the same side as the space for transfer.
- A soap dispenser, toilet roll holder and paper towel holder or automatic hand dryer should be provided, located within reach of the pan to allow someone to wash and dry their hands whilst seated on the pan before transferring back to their chair.
- The hand basin should be shallow.
- Taps should be operable with a closed fist.
- The wc pan should be able to accept a toilet seat riser.
- A mirror, of width 400mm and height 1000mm, set 600mm above floor, should be provided.
- A panic cord, coloured red, extending to within 100mm of the floor, should be provided in supervised facilities, so that it is possible to summon help following a fall.
- A shelf set at a height of 720-740mm, and a hook set at a height of 1250mm, are useful for placing or hanging shopping bags and the like.
- Walls, floor support rails, and grab rails should contrast visually with their surroundings.

Diagram 3 shows the appropriate dimensions and a layout suitable for use by many ambulant disabled people. This is a useful standard to adopt as it also allows space for entry to the cubicle with a child or shopping. If the door opens inwards, the cubicle length should be increased accordingly. The width will also need to be increased, to allow space at the leading edge of the door.


